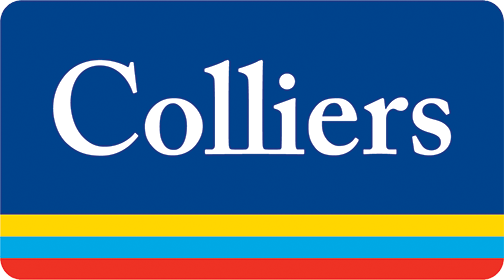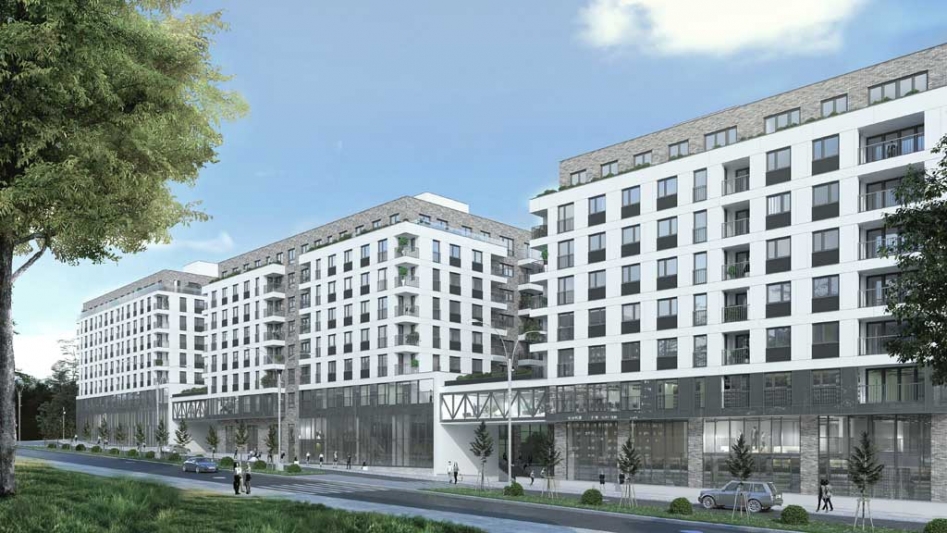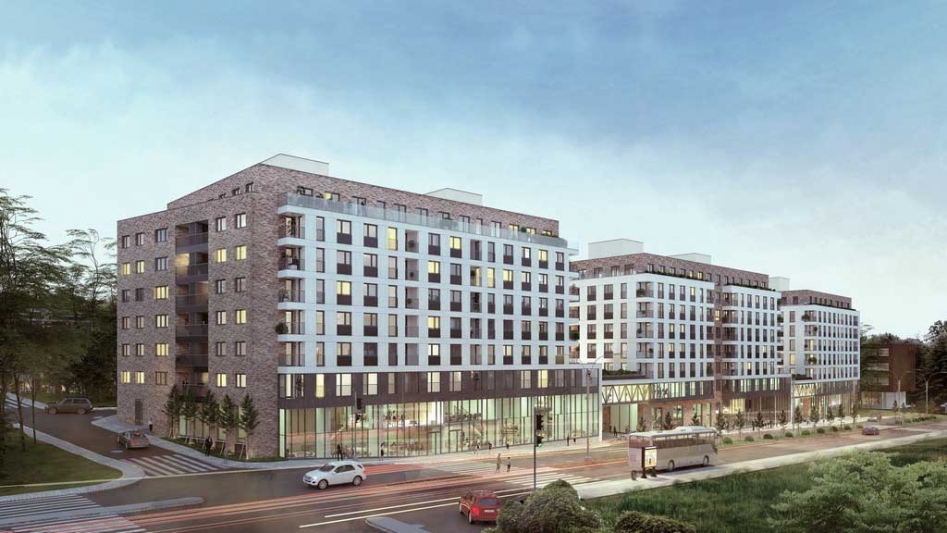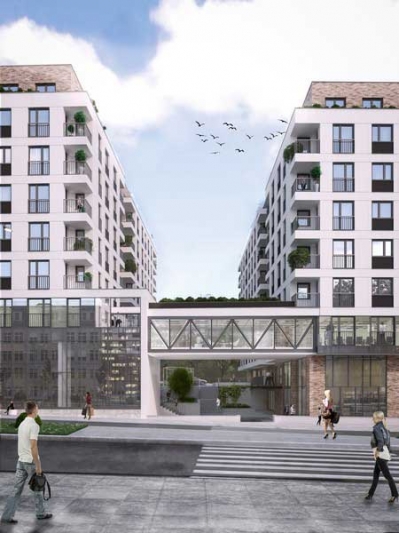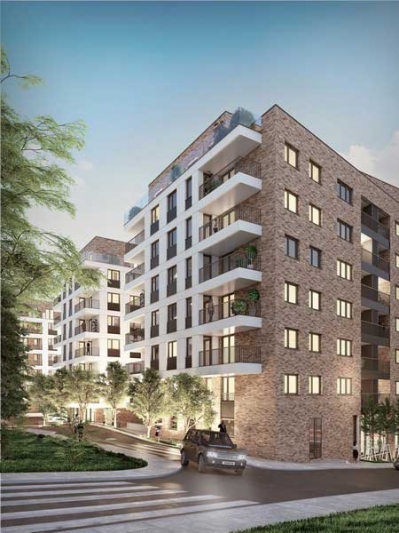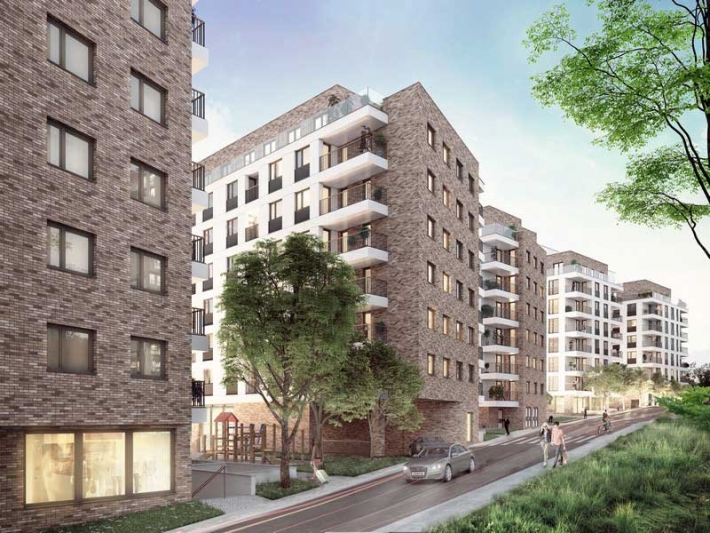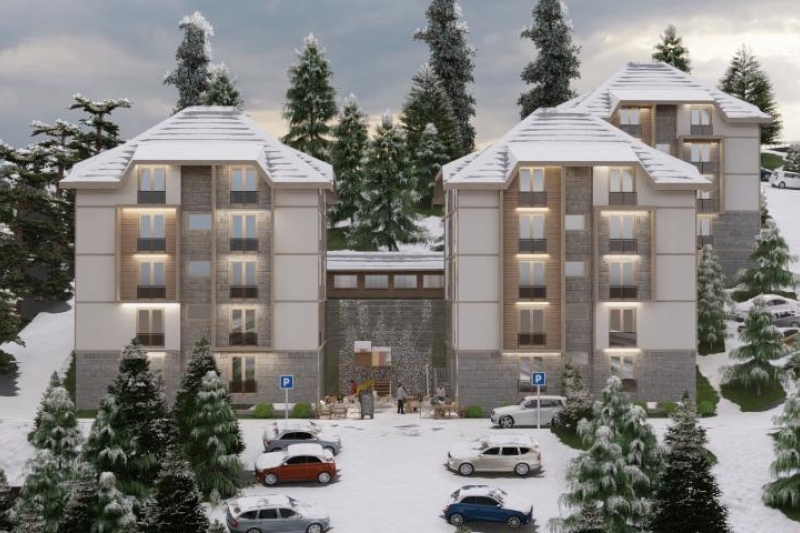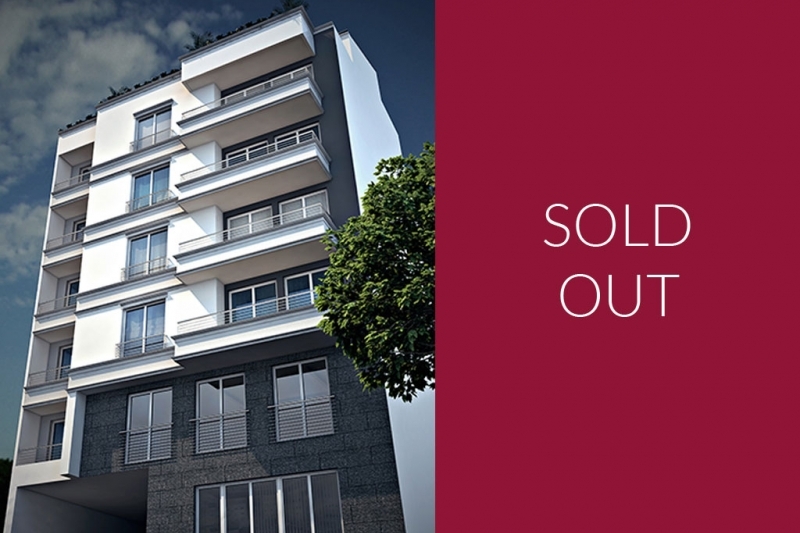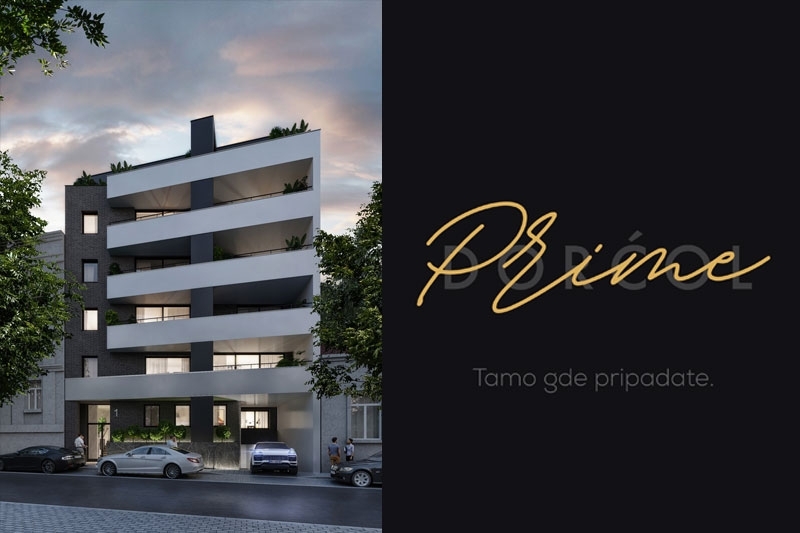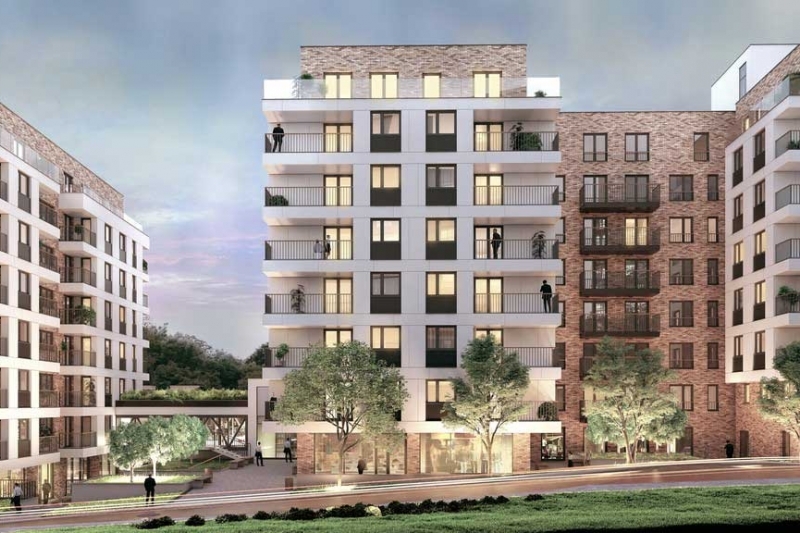
Kapija Vračara
Južni bulevar, Vračar
Residential and commercial complex "Kapija Vracara" is located in Belgrade, at 112 Juzni Bulevar in Vracar neighborhood.
As a result of urban setting and configuration of the terrain of the area, energy efficiency achieved and the use of top quality materials “Kapija Vračara” reaches highest aesthetic and quality standards. This is currently the largest multipurpose real estate complex being built in Vračar on the area of cca 40,000 sqm.
All the buildings consist of three underground and seven above-ground floors. In the underground part of the complex a shared garage spreads on three levels.It is carefully designed for the parking of vehicles of future tenants and users. The above-ground part of the building faces four streets and is divided into sections A, B and C. On Juzni Bulevar side these sections are interconnected on the first floor by eye-catching walkways which are a unique attraction of the whole complex being beautifully imbedded with natural vegetation.
Buildings are primarily residential while offices are located on the ground floor and first floor of the building.
Over 250 units of different structures, ranging from studios to five-room apartments, will be situated from the first up to the seventh floor. The top floor is reserved for penthouse apartments with large terraces providing users with exceptional view of the city.
One of the greatest qualities of the buildings’ setting lies in the fact that the inside of the complex has specially designed space that links Juzni Bulevar and Brace Radovanovic Street. In addition, in order to reach the top quality in housing, structures A,B and C are projected and designed in the way that each unit is extremely bright and equipped with outstanding ventilation.
The facade of the building is designed as a combination of brick facade and systematic facade of modern materials. The roof is flat, accessible and projected in a way that parts of it are walkable and paved with concrete while other parts are impassable. On the parts of the top floor, where penthouses are located, tenants and their guests will have a chance to enjoy the view of green parts of the roof. The external joinery - facade openings - are made of aluminum-wood of premium quality with automatic roller shutters integrated, which provides additional comfort.
Spacious green areas, as well as two playgrounds, will be included inside the condominium. In addition to green areas walkways made of stone and concrete blocks are planned to be incorporated.
In this way we are presenting an architectural endeavor that is by all means in the service of the end user and promotes pleasant atmosphere and innovative housing culture.
More information:
+381 11 4320 500, +381 60 071 9269
kapijavracara@westproperties.rs
