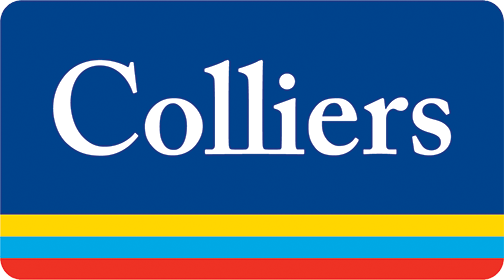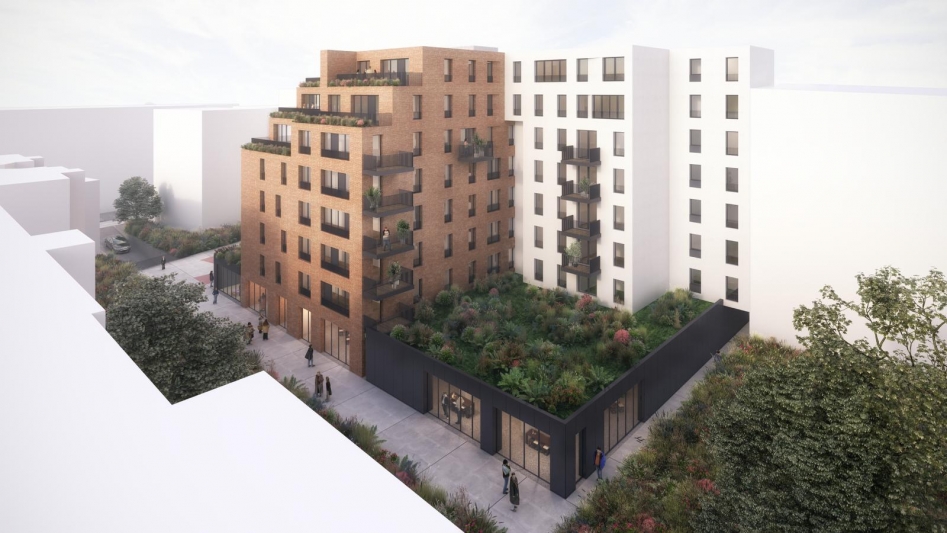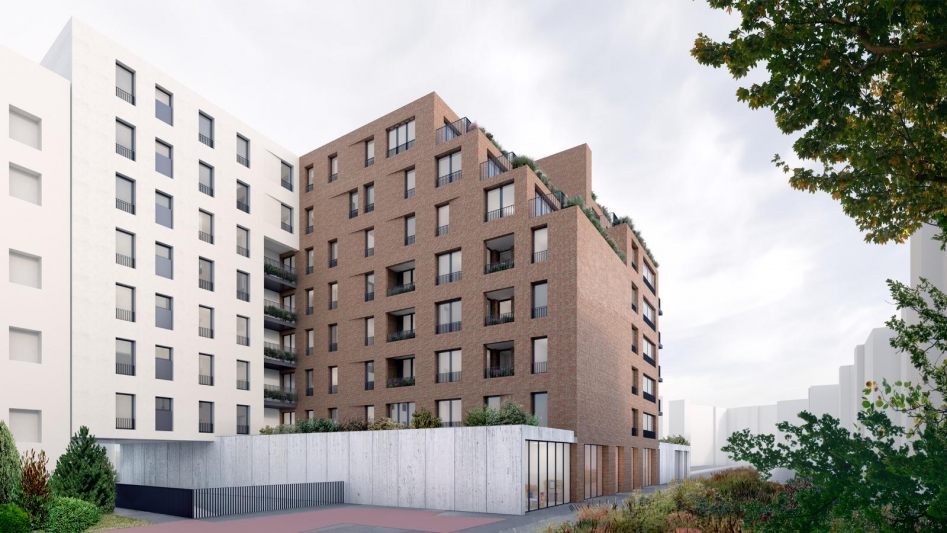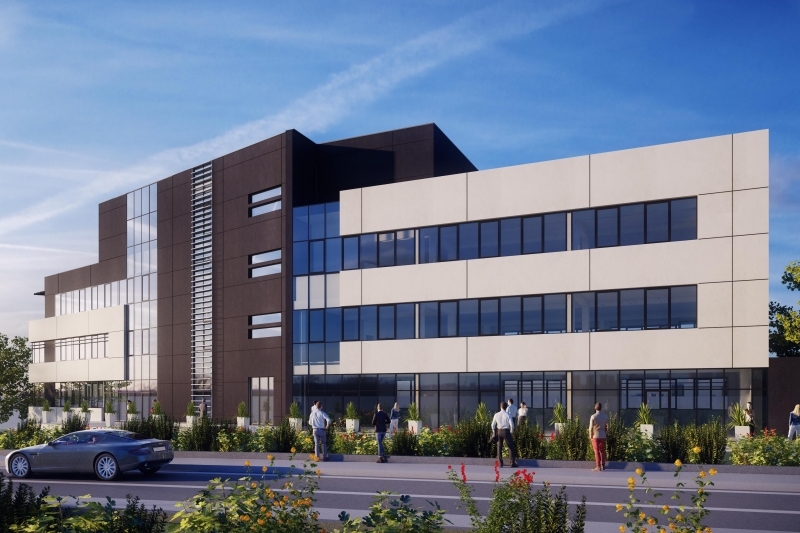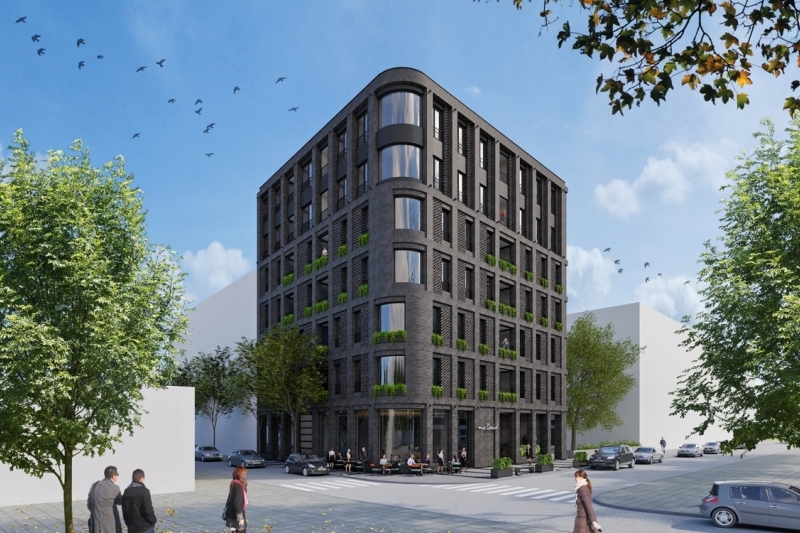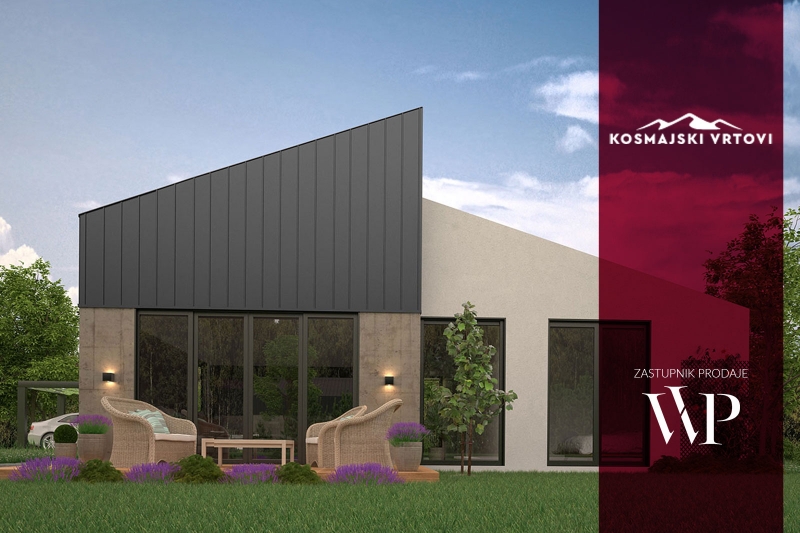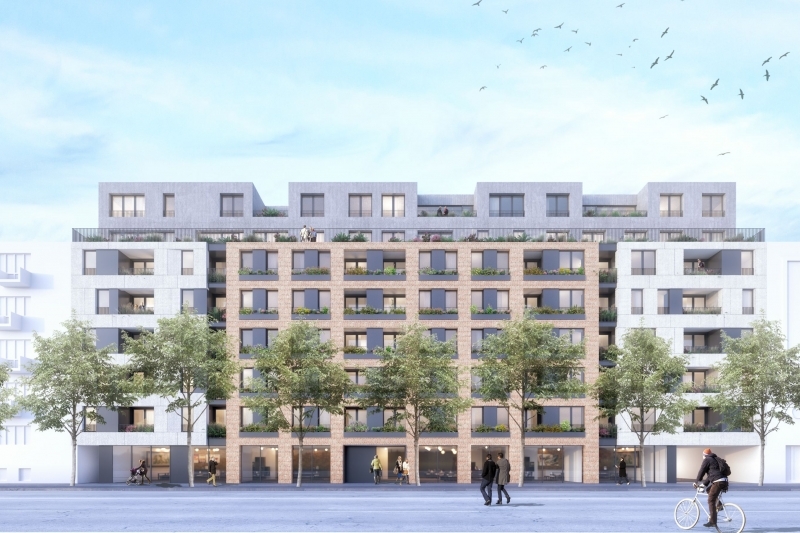
TAURUNUM XXI
Zemun
If you stop by a guy from Zemun area in the street with a question, which is the highest quality part of your beloved city for life, he will say right away "Karađorđev Trg".
At the border with New Belgrade, and just near Karađorđev Trg , a new residential and business complex is being built - TAURUNUM XXI. This new and modern style of construction, so far, more characteristic for the New Belgrade locations, moves to Zemun.
The very location of the property provides a unique and modern style of living, with the spirit of Zemun and the distance from the city buzz, and at the same time allows future tenants quick contact with almost all parts of the city.
The attractive location, on the border with New Belgrade, is a great advantage of this facility: it is located near the always sought-after location "blizu Juge" (near the hotel Jugoslavija), and again only a short walk to well-known promenade Zemunski kej or Zemun Park; 500m from the site is a sports center, as well as several preschools, primary and secondary schools and two faculties - Faculty of Agriculture and Megatrend University. In just a few minutes by car you can be in the center of Zemun, New Belgrade or on Branko's Bridge, on the way to the center of old Belgrade.
The first vacations are expected by the March of 2021.
APARTMENTS
The facility consists of 75 flats of different structures, ranging from one-bedroom to six-bedroom. The last two floors are designed to provide privacy and maximum comfort in the form of penthouse apartments.
In addition to 5 floors of residential part and two withdrawn floors with penthouse apartments, there is also a commercial space on the ground floor of the building.
EQUIPMENT
The design used building materials to treat the facade such as stone cladding, facade sheet and decorative plaster, which will completely integrate the building into the environment. The front side of the facade will be finished with decorative plaster.
On the yard side, a series of roof surfaces will be formed, treated as green roofs, and terraces on the withdrawn floors.
The building is based on the base plate and the basic structure is designed as reinforced concrete skeleton, additionally reinforced with side full canvases towards adjacent plots.
The walls of the building are designed as masonry structures of different thicknesses according to the position in the building. The facility is planned to achieve high B energy efficiency class.
The facade is finished with gray aluminum windows and balcony doors. The floors in the apartments will be under Tarket flooring in natural tone.
Granite ceramics are planned in the kitchens and bathrooms, also in natural neutral tones.
The facility has one staircase with three elevators, two for passengers and one freight elevator from a reputable manufacturer.
HEATING / COOLING
Each apartment will be equipped with split air conditioning system from a reputable manufacturer, as well as aluminum radiators connected to central heating with calorimeters.
GARAGE
The garage is located on two underground floors, and includes a standard 116 parking spaces, of which 10 are parking spaces for disabled persons. The garage is accessible from two sides of the building.
Take this unique opportunity and look for your new home in Zemun, because "being a Zemunac is a state of mind", as Branko Najhold - Zemun historian and chronicler said.
For more information on this project, please call 060 07 19 265 or welcome@westproperties.rs
Kosmajski vrtovi - City comfort and mountain peace
Kosmaj
Price: from 1.210€/m2 including VAT
READ MORE